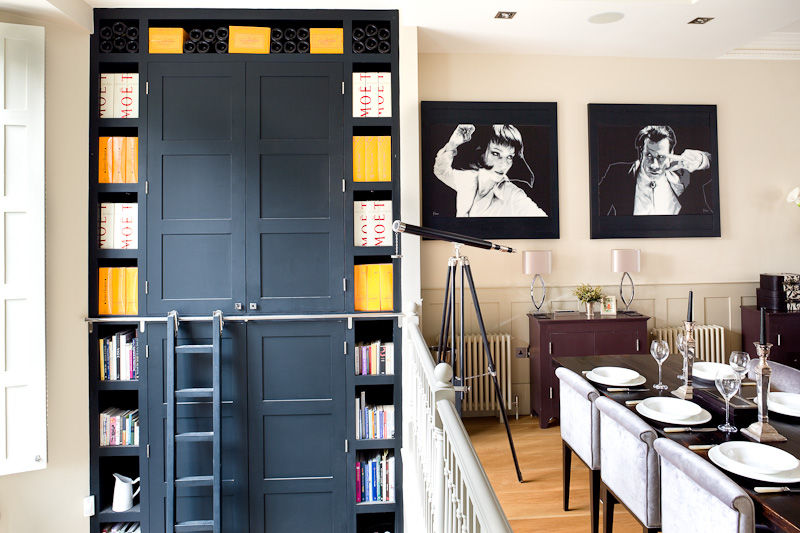How we work with Architects and Construction Companies
- socialsbyclaudia
- Oct 13, 2025
- 2 min read
Collaboration is at the heart of every successful design project. At Cochrane Design, we work closely with architects, construction firms, and project managers to ensure that every interior concept is delivered seamlessly, beautifully, and on schedule.
Whether it’s a full residential renovation, a luxury apartment development, or a private villa, our process is built on communication, precision, and shared creative vision.
1. Collaborative Design from the Start
Every project begins with understanding the architectural intent. We review drawings, layouts, and material specifications alongside the architect’s team to ensure our interior schemes align perfectly with the structure and flow of the space.

Our designers translate technical plans into spatial layouts, furniture plans, and lighting concepts that complement the architecture rather than compete with it.
This stage allows us to make early design adjustments that save time and prevent costly site changes later on.
2. Technical Coordination and Detailing
Cochrane Design provides full technical design packages, including joinery drawings, lighting layouts, and material schedules. We coordinate directly with construction teams to ensure that every detail, from socket placement to ceiling height, aligns with our design intent.
Our in-house technical designers and project coordinators liaise with builders throughout the process, providing clear drawings, sample boards, and on-site guidance.

This integration means that interior design isn’t treated as an afterthought but as part of the overall architectural fabric.
3. Managing Complexity on Site
With over two decades of experience working alongside leading construction firms in London and abroad, our team understands the practicalities of build programmes.
We oversee site visits, quality control, and installation coordination to ensure that bespoke joinery, finishes, and furnishings are delivered precisely as specified. This hands-on involvement helps resolve challenges quickly, maintaining both design quality and project timelines.
Our role bridges creative vision with build reality, ensuring every element is executed to the highest standard.
4. Communication and Client Confidence
For private clients and developers alike, collaboration provides clarity. Our approach ensures that everyone, the architect, builder, and client, is aligned throughout the process. We act as a design partner who not only brings creative value but also provides technical expertise, budget awareness, and implementation support.

This way, the design remains consistent from concept to completion, with no surprises along the way.
Takeaways
Early collaboration between interior designers, architects, and builders leads to smoother project delivery.
Cochrane Design bridges creative and technical disciplines for fully integrated interiors.
Our detailed technical drawings and site coordination ensure design intent is protected.
Working together from the start saves time, avoids rework, and enhances overall project quality.
With decades of experience across London and international projects, Cochrane Design is trusted by architects and construction professionals alike.






